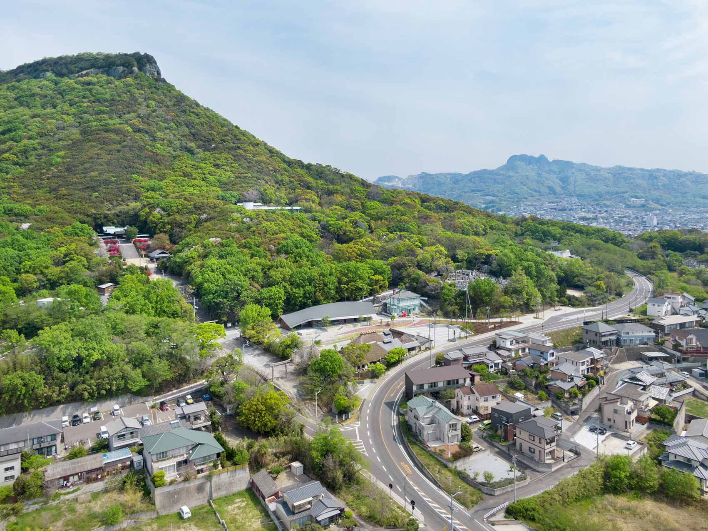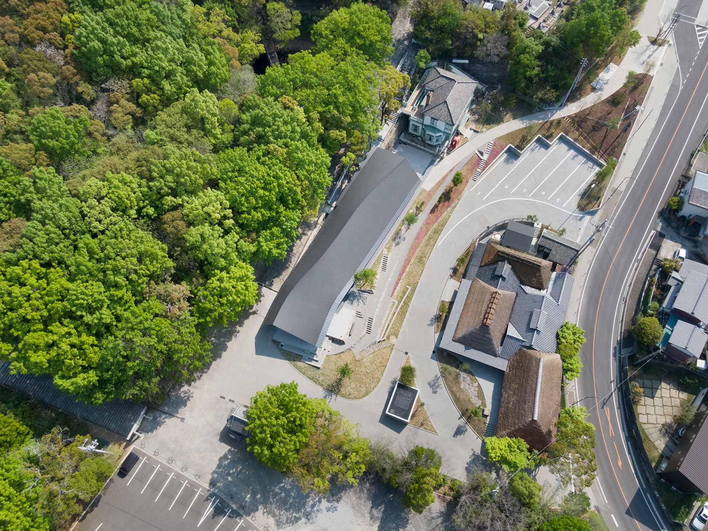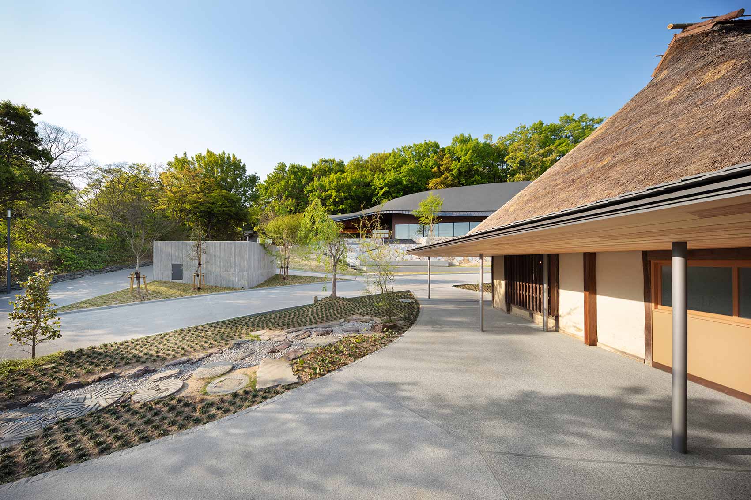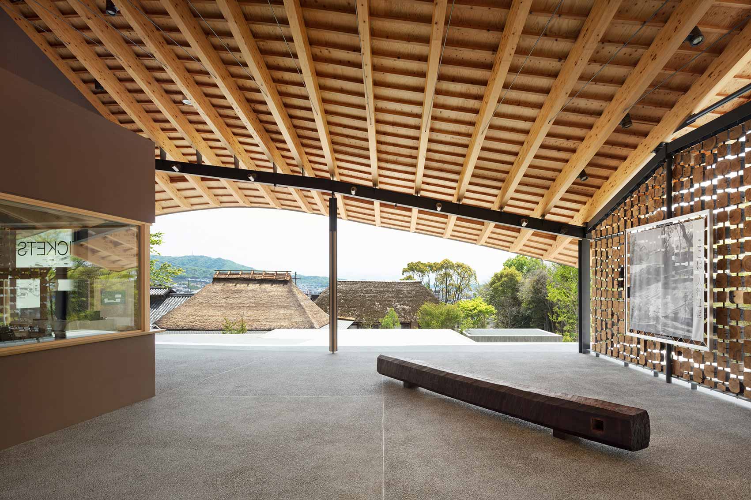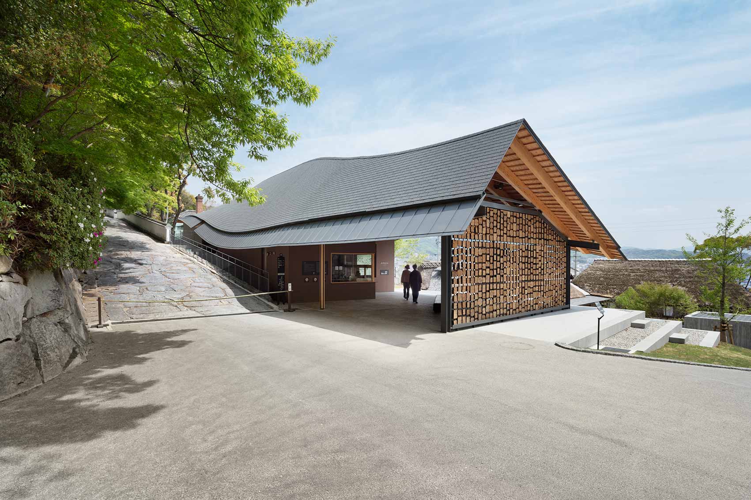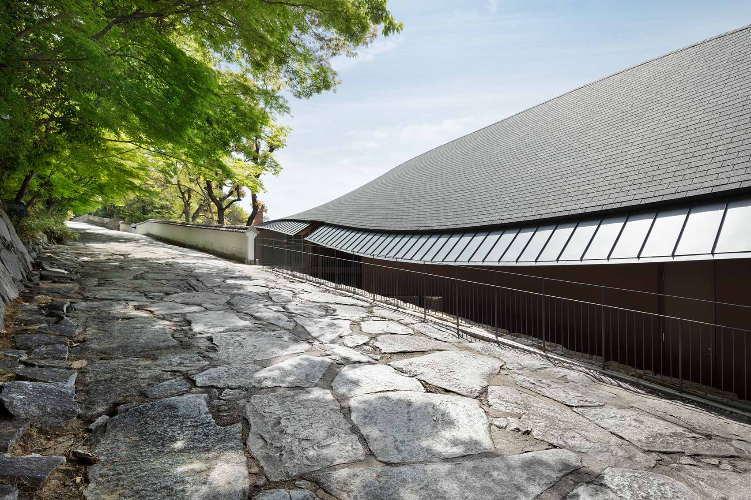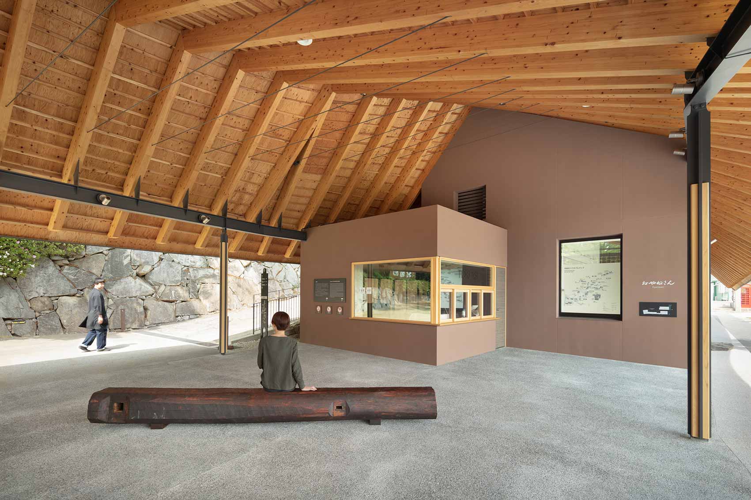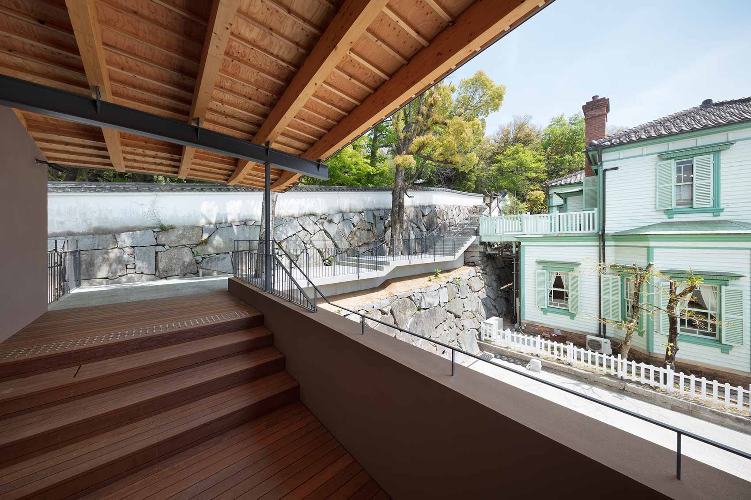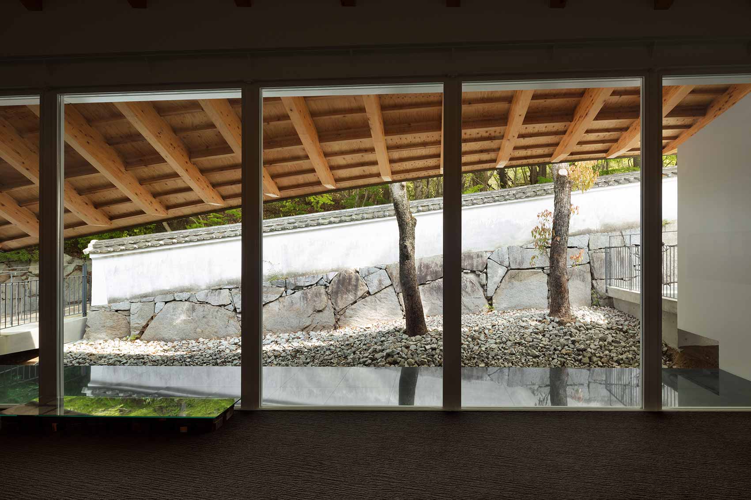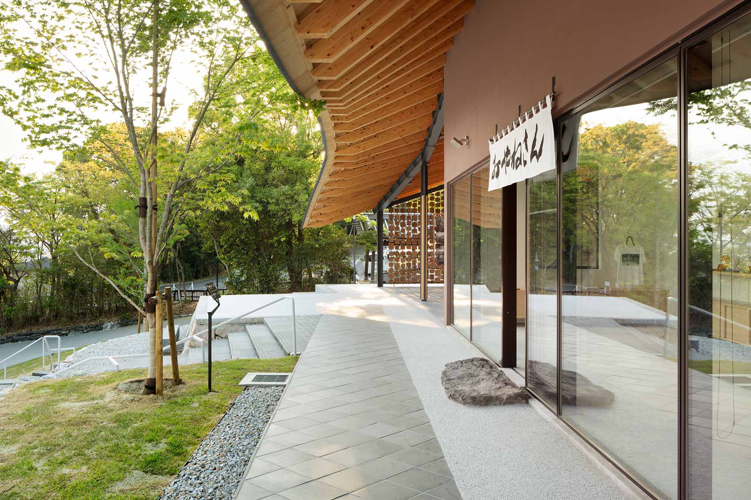四国村エントランス
Entrance for Shikoku Mura
2022
四国村エントランス「おやねさん」
設計 | 空間構想
構造 | KAP
設備 | 明野設備研究所
土木 | EAU
施工 | 鹿島建設
用途 | エントランス施設(展示室、トイレ、ロッカー、チケット売り場)
敷地 | 香川県高松市屋島
建築面積 | 377m²
床面積 | 420m²
構造 | RC造一部鉄骨造 +木造
階数 | 2階
「わら家」改修
監修 | 空間構想
設計 | オクタント建築都市研究所
施工 | 藤木工務店
写真 | 太田拓実
空間を介した関係性のデザイン
四国の民家を収蔵し後世に伝える、日本有数の屋外ミュージアムである「四国村」のエントランスです。敷地の北側には彫刻家・流政之氏の壮大な作品である「流れ坂」、南側にはうどんを提供する「わら家」、東側には古い洋館を移築した「異人館」が存在していました。当初は別々のものとして存在していたこれらを立体的に接続し、この場所の潜在的な価値を空間として現前させるため、本プロジェクトではまず地形を改変し「わら家」と「流れ坂」の間をできる限り緩やかな勾配とし、双方を視覚的にも関係づけることが可能な地形としました。そうやって生まれた新たな地形の中に、エントランスの建築を計画すると同時に、「わら家」の空間的な向きを回転させることでそれぞれの関係性をデザインしました。
敷地は源平の合戦でも有名な屋島の麓にあり、国の史跡・天然記念物に指定されています。そのため、基礎を深く掘ることができず、1階部分をRCとし建物の剛性を高めつつ、それをベースに2階の木架構を構成することにしました。47対の合掌が折り重なる木の架構は、民家との関係から考えたものですが、各合掌の勾配や寸法はそれぞれ異なっているため、シンプルな構造形式でありつつも、全体としては生き物のような有機的なシルエットを描く形態となりました。
西側のファサードには、2011年の東日本大震災で被災した南三陸の遠藤家住宅の木材を再利用しています。300年の歴史を有する古材の1本1本は、角がかけたりして大きさが異なりますが、時間が生み出した1本1本の個性を利用して光が漏れるステンドグラスとして蘇らせました。少し手をかけると新しい素材として蘇るという、木材なりのサステナビリティを実現したいと考えました。
この建築は、これから四国村に入る人々に村全体の情報を提供すると同時に、村から出てくる人たちに村内で見た民家にまつわるエピソードを紹介するものです。屋外ミュージアムの入口と出口の体験を編集することで、民家を通した四国という文化の理解に貢献したいと考えました。この建築は、屋根のシルエットの特徴から「おやねさん」と名付けられ、瀬戸内国際芸術祭の作品にもなっています。
Designing relationships through space
On the northern tip of Shikoku Island surrounded by the Seto Inland Sea is Mt. Yashima, a peninsula with historical significance for Japan. This scenic locale hosts Shikoku Mura, a leading open-air architectural museum dedicated to preserving and showcasing traditional houses from the Shikoku region. Our challenge was to redesign its entrance, transforming it into a new focal point complete with information spaces, ticketing, restrooms, and a shop—all while symbolizing renewal.
The site was a parking lot elevated above the main access road, loosely connecting a shrine to the east, the museum’s udon restaurant within a traditional house (Waraya) to the south, and an old Western-style house (Ijinkan) to the west. To the north, leading the visitor deep into the museum grounds is Nagarezaka, a stone road by sculptor Masayuki Nagare.
We realized that our task is not only creating a building, but a cohesive, three-dimensional space that would unite previously disparate elements. Collaborating with landscape planners from EAU, we endeavored to bring back the original sloping topography buried beneath the parking lot. This not only facilitated natural movement toward the museum but also enhanced visual and spatial connections between the udon restaurant and the entrance. Reorienting the Waraya to face the museum further solidified this connection, culminating in the placement of a new visitor center atop the reshaped landform—a gateway to the museum.
The site’s status as a national historic heritage and restrictions on deep foundations shaped our architectural concept. Opting for a simple two-story structure, strong but light, the first floor was reinforced concrete serving as a rigid box. Above it, drawing inspiration from local tradition, we introduced a gabled roof composed of 47 pairs of beams. By gradually changing the angle of each pair, we were able to achieve an organic shape reminiscent of a living creature. It is a complex silhouette, but a simple structure. This distinctive roof earned the building its moniker, “Oyane-san” or “big roof.”
The west façade emerged as a pivotal aspect of the design, acting as one of the building’s primary faces. Balancing aesthetic appeal with functionality, we provided shade to the semi-outdoor entrance by repurposing 300-year-old columns and beams into thin facade tiles. The material came from a traditional wood house (Endo Residence) owned by the client and damaged by the 2011 Tohoku Earthquake. Each piece had a different shape and size, showcasing imperfections and missing corners, which created gaps allowing light to leak through. This resulted in a stained glass-like screen, offering a testament to the sustainability of reimagined old materials.
Oyane-san serves a dual purpose. As visitors enter Shikoku Mura, it acts as an informative gateway. Conversely, for those exiting, it serves as a space for further learning and knowledge consolidation. We attempted to provide a space which curates the experience and allows one to learn about the culture of Shikoku through traditional architecture. In 2022, the building gained recognition as part of the Seto Art Triennale, expanding its reach to a broader audience and amplifying the cultural exposure it offers.
